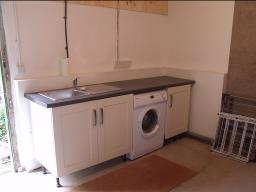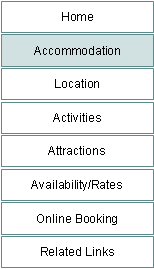
|
General The property has recently been renovated to a high standard. All walls are fully insulated and all windows are double glazed. The cottage has been rewired and benefits from central heating system with radiators and thermostatic valves in all rooms. A wood burning boiler stove in the lounge is plumbed into the heating system to provide a back up to the electric boiler. The property has gardens to the front, side and rear. The hedges to the boundaries are backed up with stock fencing to make the gardens safe and secure for children and pets. A raised timber deck with patio table and chairs looks out over the rear garden, across open fields, down to the river. A barbeque and parasol are provide for use in the summer. A former cow byre in the rear garden has been converted to provide a utility room and store. A sink and washing machine are provided together with a heater to dry outdoor gear etc. The cow byre would provide safe storage for cycles, motor bikes and fishing tackle.
|

Sandholm Holiday Cottage The Scottish Borders. |
|
Self Catering Holiday Cottage Newcastleton Liddlesdale |

|
Sandholm Self Catering Holiday Cottage Newcastleton Scottish Borders TD9 0SA |



|
The room is a good size, light and bright with high ceilings providing ample room for the family to relax and unwind at the end of a busy day and to plan the coming days activities. The focal point of the room is the wood burning stove which is straight forward to operate (full instructions are provided) and has the benefit of contributing to the hot water and heating system. A basket of logs and kindling is provided and additional logs can be purchased from the owner. The living room includes · Leather 2 seater sofa · Leather 2 seater sofa bed · 32” LCD TV with freeview nad DVD player · Wood burning stove · Wireless broadband connection · Phone line for incoming and emergency calls · A selection of games and DVD’s · A selection of guidebooks and maps to cover the local area
|
|
The fully equipped kitchen is a compact light and bright well planned space with patio doors opening onto the decking of the rear terrace. The kitchen includes · Electric oven, ceramic hob and microwave · Fridge freezer · Dishwasher · Kettle and toaster · A full range of pots, pans, crockery and cutlery · Extending oak table and 4 chairs. 2 further chairs available in bedrooms · Patio doors opening onto terrace |
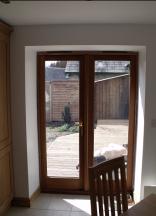
|
The room is a good size with windows to front and rear. The bedroom benefits from and ensuite bathroom. The bedroom includes · Double bed · Wardrobe and chest of drawers · 2 bedside cabinets · Ensuite with WC, basin, bath and over bath shower
|
|
The bedroom includes · 2 single beds · Wardrobe and chest of drawers · 1 bedside cabinets · Wall mounted LCD TV with DVD
|
|
The shower room WC is accessed off the hallway to provide facilities for the twin bedroom and visitors using the sofa bed in the living room. The shower room includes a WC, basin and shower cubicle
|
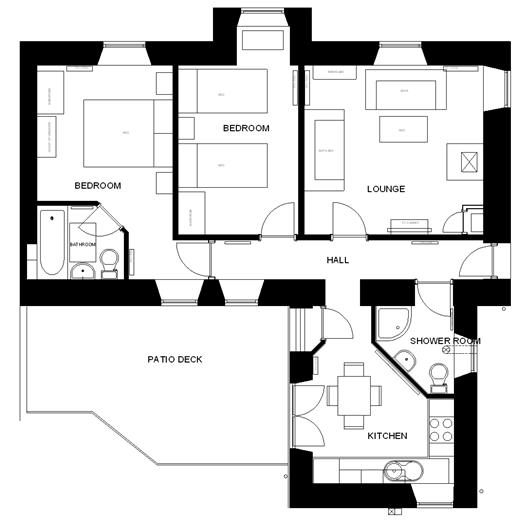


|
Floor Plan |

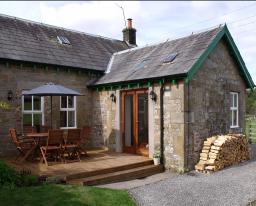




|
Living Room |

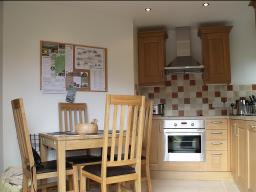


|
Kitchen |
|
Main Bedroom |
|
Twin Bedroom |

|
Shower Room |
|
Utility Room / Store |
|
The utility room provides a sink, drainer and washing machine There is a small electric heater and a selection of clothes horses for drying clothes and equipment. The utility provides safe secure storage for cycles or motorbikes
|
